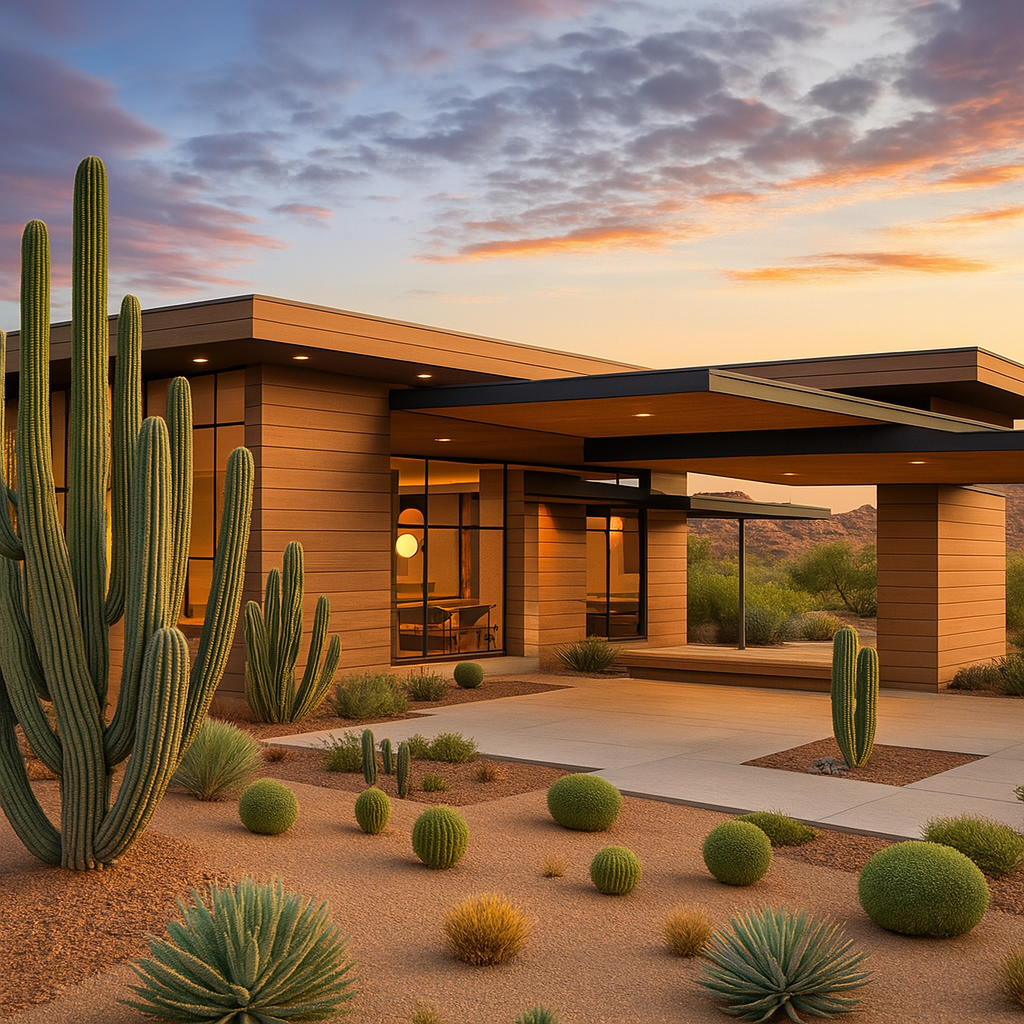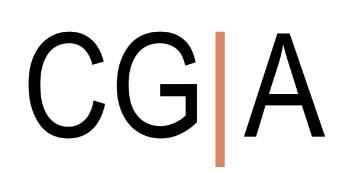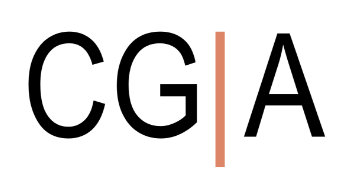PROCESS
Our Architectural Process
Initial Consultation and Concept Development
1.
We begin by understanding your goals, site conditions, and lifestyle to create a tailored concept that reflects your vision and sustainability priorities.
Design Refinement and Planning
2.
Our team develops detailed plans and 3D models, integrating innovative solutions and ensuring compliance with regulations and your budget.
Construction Documentation and Permitting
3.
We prepare comprehensive construction documents and coordinate with authorities to secure permits, setting the stage for a smooth build process.
Construction Oversight and Project Completion
4.
Throughout construction, we monitor progress, collaborate with contractors, and ensure the final outcome meets design intent and quality standards.
Our Achitectural Process
Clear communication, tailored design, lasting quality.

How do we begin your project?
We start with a detailed consultation to understand your needs, preferences, and site conditions. This phase includes discussing your budget, style, and sustainability priorities to establish a clear project foundation.
This initial dialogue ensures alignment and sets realistic expectations before moving into design development.
What design tools do we use?
We utilize advanced Building Information Modeling (BIM) technology to create precise, 3D digital models of your home. This allows for accurate visualization, efficient revisions, and coordination with contractors.
BIM enhances collaboration and reduces errors during construction, ensuring your project stays on track.
How do we incorporate sustainability?
Sustainability is integrated from the start by selecting energy-efficient materials, optimizing natural light and ventilation, and considering renewable energy options tailored to your site.
Our approach balances environmental responsibility with your comfort and design preferences.
What is the timeline for a custom home project?
Timelines vary based on project complexity but typically include phases for design, permitting, and construction. We provide a detailed schedule during the planning stage and maintain communication throughout.
Our goal is to deliver your home efficiently without compromising quality or design integrity.
How do we handle client communication?
We prioritize clear, ongoing communication through meetings, digital updates, and collaborative platforms. This ensures you are informed and involved at every stage.
Your feedback is essential to refining the design and addressing any concerns promptly.
What happens after design completion?
Once designs are finalized, we prepare detailed construction documents and assist with permitting. We also coordinate with builders to support a smooth transition to construction.
Our involvement continues to ensure the project meets design intent and quality standards until completion.


